
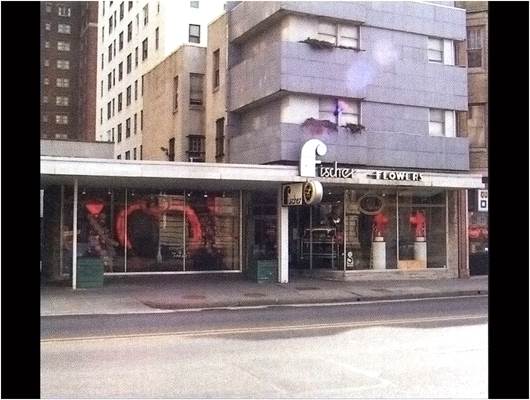
Built as a shining example of mid-century modern style, the Fisher Flowers' building had become another victim of time along Pacific Avenue. The building's tired look was not in sync with the talent of the floral designers located within.
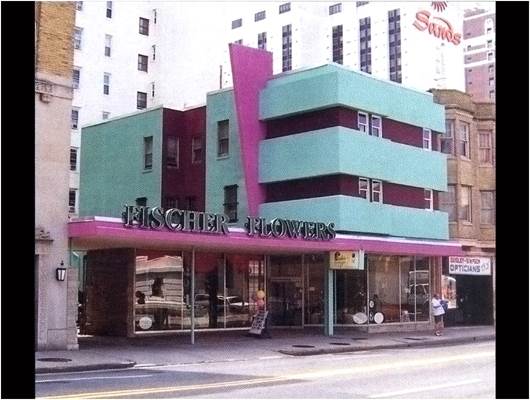
A new coat of stucco unified the facade and, along with the new triangular pylon rising 3 stories on one side, modernized the architecture. The use of rich, deep colors to accentuate the new facade has brought the Fisher Flowers' building into the new millennium.
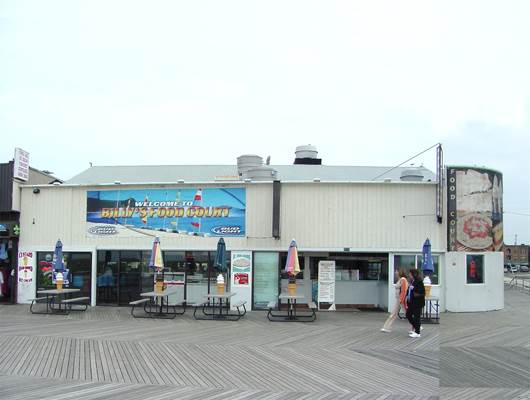
Covered with white painted plywood siding, this building was the epitome of bland architecture. Designed to be ignored, the structure did nothing to attract patrons to the businesses within.
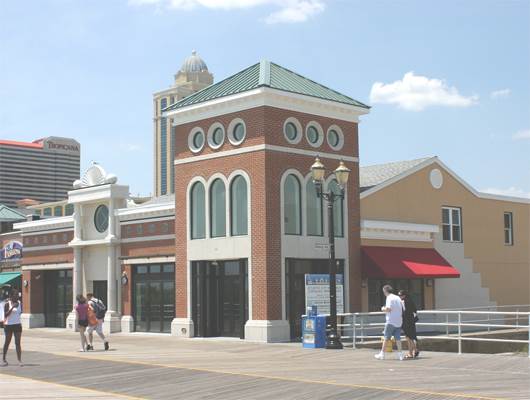
The facade has been rebuilt in the Beaux Art style. The traditional style has added instant cachet to the businesses located within. The red brick walls and white stone trim will look crisp and clean for a long time in the harsh oceanfront environment.
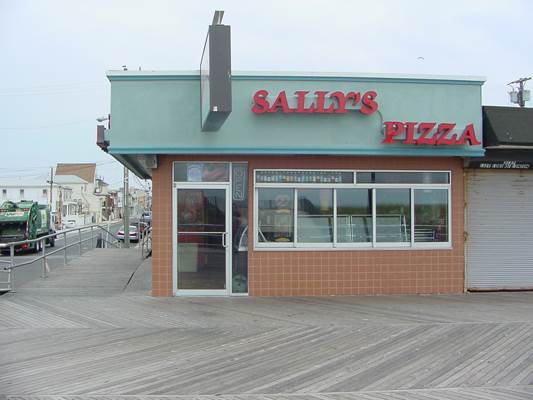
This pizza restaurant was housed in a clean and serviceable building. The building exalted the mundane, rather than enticing the passerby to try the food within.
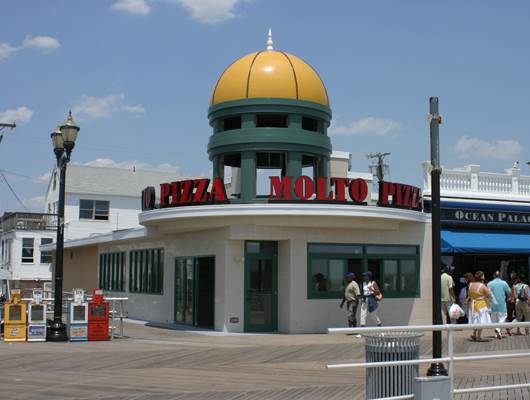
A new, round overhang capitalizes on the corner location, adding energy to this section of the Boardwalk. The domed tower above, with its added height, serves as a landmark along this section of the Boardwalk between the casinos. The new facade design draws patrons into the store.
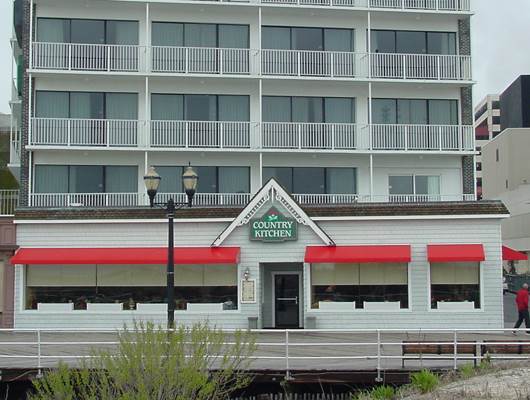
The Country Kitchen was housed in a building with horizontal gray siding, horizontal window bands, and accented with two pieces of faux gingerbread. The building was more suburban ranch house than Atlantic City excitement.
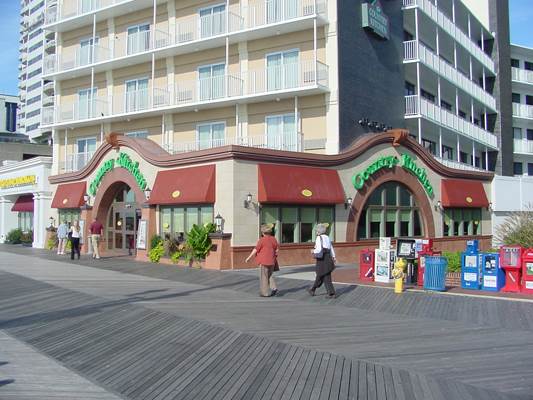
The new facade takes full advantage of the Country Kitchen's corner location. The undulating frieze band carries the eye along both facades, providing the building with an expanded presence. The large, gracious arches invite people into the building. The lush planters add the softening effect of greenery to the oceanfront location.
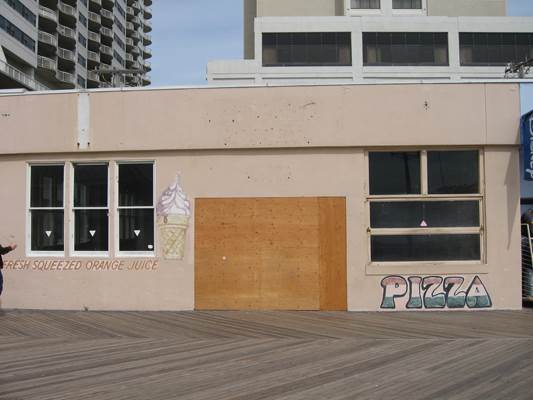
This closed up, former pizza place had no redeeming architectural features. A complete facade renovation was the only way to bring the building back to usefulness.
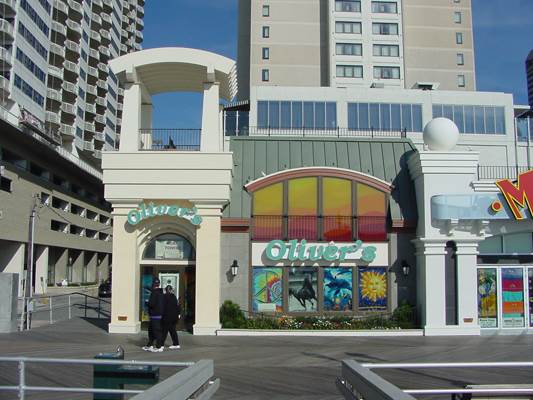
Oliver's will be a new upscale dining experience. The remodeled facade sets the tone for this establishment. The oversize arched window in the front implies a scale larger than the typical one story Boardwalk store. The metal roof and natural tile on the facade provide solidity. The corner entry with tower above announces Oliver's presence to the Boardwalk.