
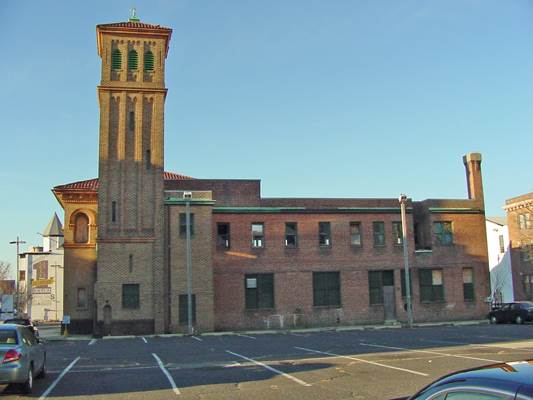
Sitting alone and becoming derelict, the former Pennsylvania Ave. Firehouse was a building in search of a reason to remain. Casino Reinventment Development Authority decided to restore and repurpose the structure as an office building.
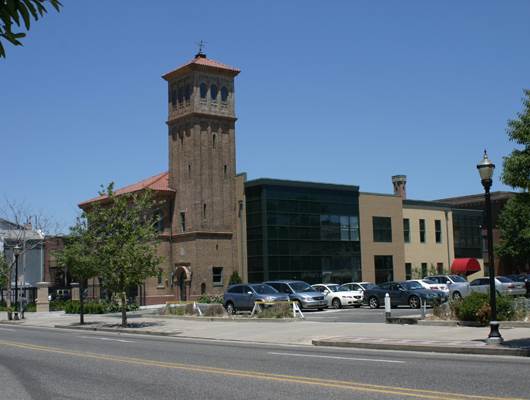
The interior was reconfigured, within the original shell, for office space, retaining the historic exterior which has been restored to its Victorian splendor. The modern addition on the side accommodates meeting spaces, circulation, and new restrooms, while providing contrast to the traditional building.
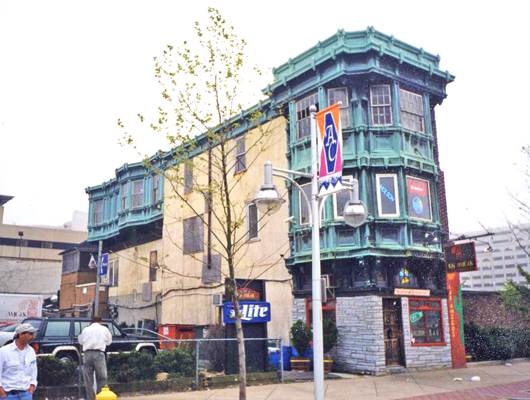
With the adjoining building taken down, the Los Amigos building was beginning to lean seriously and was in imminent danger of collapse. The faded paint and plywood covered windows added to the shabby look of the structure.
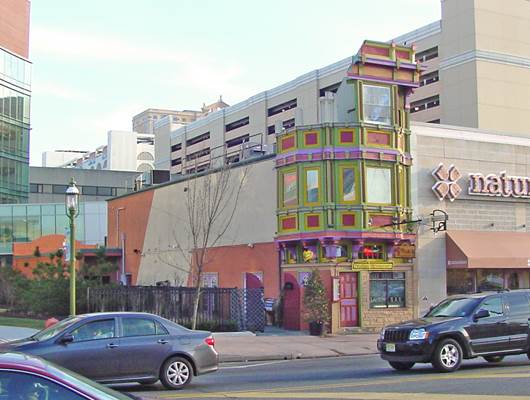
The building was reconstructed, with only partial demolition, on a smaller, more functional scale. The exterior was designed to provide an iconic presence on Atlantic Avenue. Eye popping colors combine to bring the excitement of a Mexican restaurant to the street.
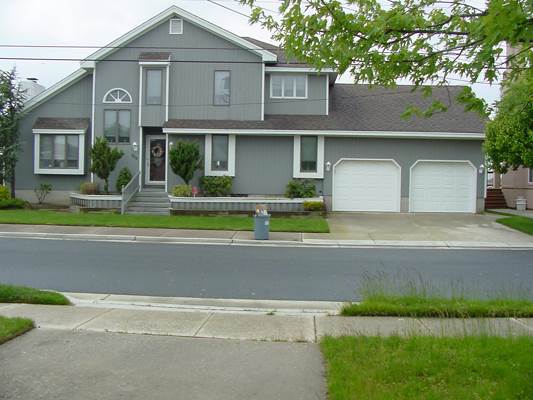
The client asked to have their house expanded and updated to function for their current waterfront lifestyle in Ventnor.
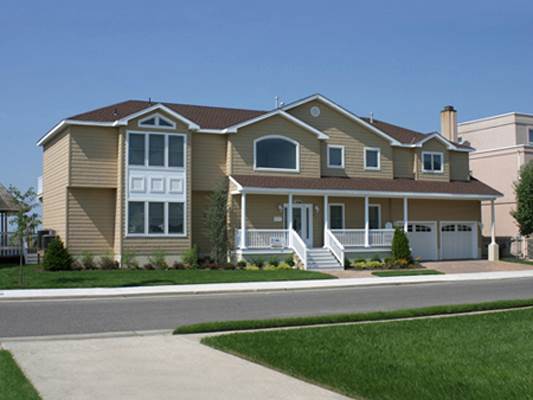
The house was expanded along the entire length to a full 2 stories. Increased windows bring more light into the interior. The new front porch allows for interaction with the street, while the warm colors on the roof and siding provide a welcoming presence.
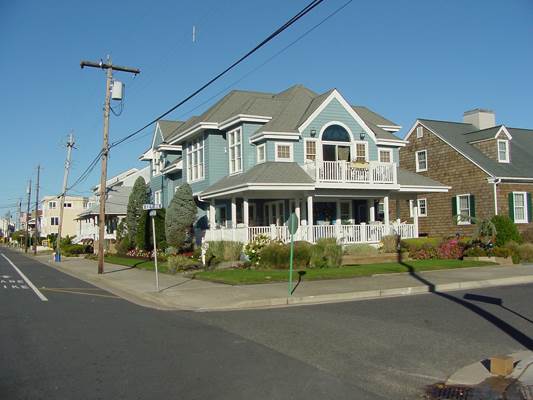
Buying this house, the client inherited a chopped-up layout that did not work for their family or make the most of the amazing views afforded by the location.
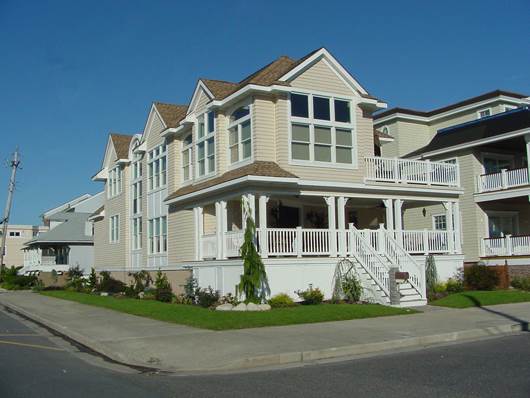
The living area (front half) was completely demolished, then expanded and rebuilt to suit the current owner's lifestyle and take advantage of the views of ocean, bay and inlet. The sleeping areas were gutted and redone with new en-suite bathrooms and revised closets.
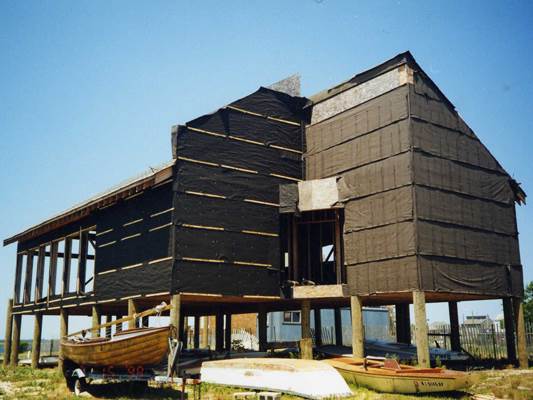
Designed to be the new home of the Margate Yacht Club, construction was stopped partway when the Yacht Club was disbanded. The partial structure sat on its bayfront lot waiting for a use.
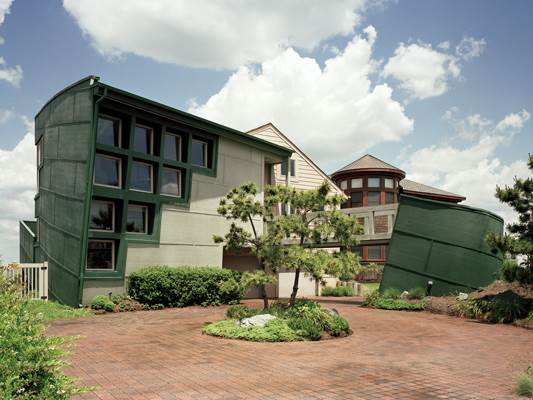
Repurposed as a residence, the original building was incorporated into a dynamic new home. Sweeping forms intersect with the angular sections of the original structure adding excitement through contrast. Sculptural forms in the front yard set up the entry sequence, carrying one up, into the house and back to the bay.